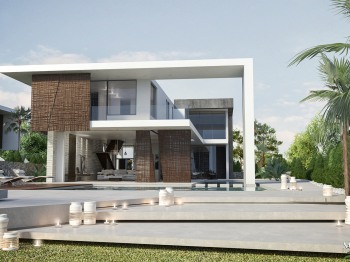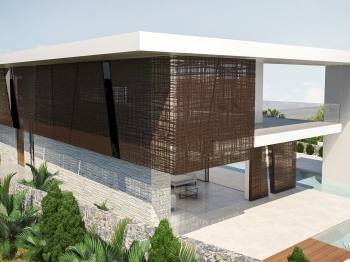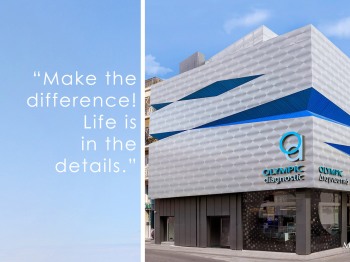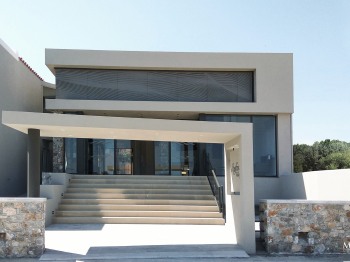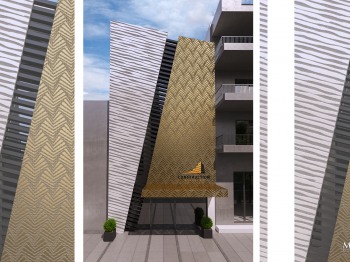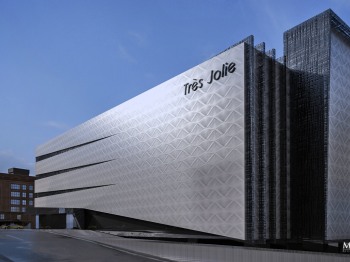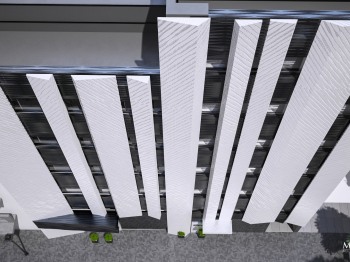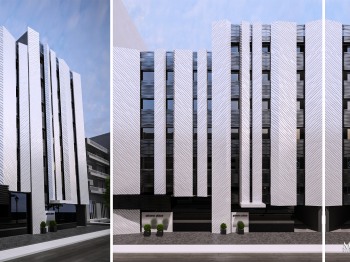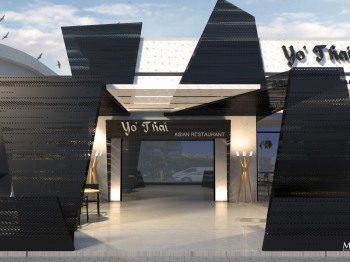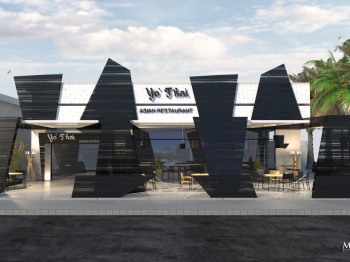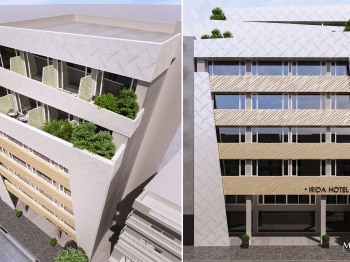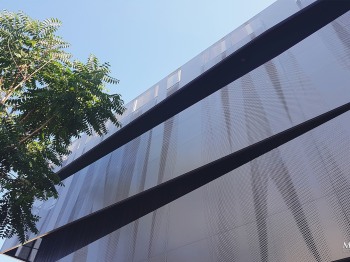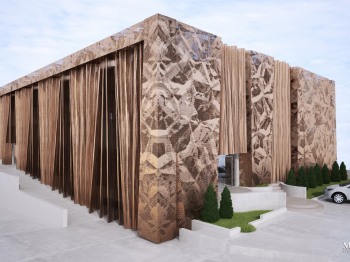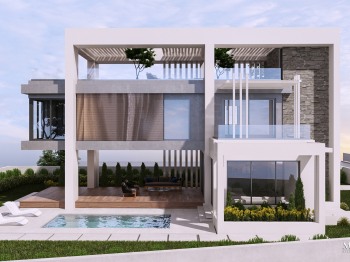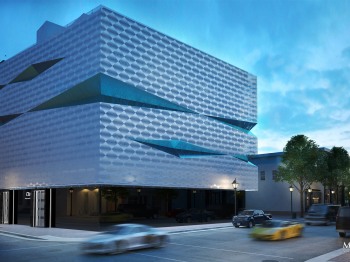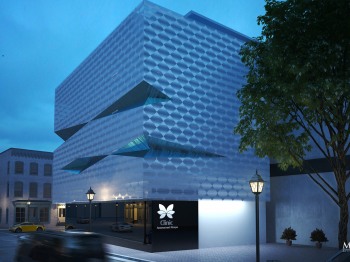Building Facades
Description
Building Facades
This is the project that stirs the strongest emotions inside us; our natural destination. This is what fascinates and motivates us to act using all our knowledge, art, imagination and experience on the subject. We are always ready for new trials and challenges. The “METALAXI design” technical team is passionate for every new project. Right from the start, it undertakes the entirety of the implementation study, analyzing every detail, preparing to add all the accessories and special pieces needed, organizing the work schedule, completing the placement process and reinforcements and transforming the building into an appealing attraction.
Many commercial properties have turned their luck around by achieving publicity and commercial success after the intervention of “METALAXI design” and the transformation of their image.
Our success is based on the accurate design of the basic structure, taking into account all technical information obtained from fitters. In order to limit the possibility of any problems and technical incompatibilities arising, we closely cooperate with the architects and designers of the projects. Thanks to our continuous ongoing activity and experience with general contractor agreements for building projects, steel buildings and bridges, we are able to carry out the design and construction of shells using different materials such as reinforced concrete, marble revetment and glass. We can also construct free plastic forms, ruled surfaces using metal bars, reinforcement with standard molding materials such as aluminum frames, etc.
The most flexible, modern shell structures, offering a variety of designs, shapes, colors and other advanced features, are the masks using perforated panels from aluminum sheets. In terms of morphology and regarding the processing of the metal sheet, apart from designing a two-dimensional perforated pattern, we can also use flat, prismatic, ruled surfaces, and square, parabolic or hyperbolic forms. Concerning the design of aluminum sheet perforation patterns for covering building facades, we initially decide whether to use a solid or repetitive theme.
Immediately after deciding on the type of pattern to be used and whether it is going to be perspective, geometric or mathematical, we proceed to analyze the detailed structure and proportions of the holes. Using fractal geometry, we create simple forms such as linear, helical, spiral clusters of holes found in mathematics or in nature (for example, sunflowers, pine nuts, shells or leaves of trees), maintaining their original schematic structure with progressive scale changes. The rates are determined by the average distance between the eye of the observer and the perforated metal canvas of the facade. Colors and lighting constitute an important part of the overall study and have a significant effect on the final picture.
Specifications
1
FUNCTIONAL OPERATIONAL FEATURES:
PRIVACY
The most important feature of the facade would probably be ensuring comfort and freedom of movement while “censoring” the prying eyes of neighbors or passersby.
KEEPING LOW TEMPERATURE
An important parameter in the choice of materials regarding the cladding of the facade is the maintenance of the low temperature of the material and the thermal comfort of the user. The perforated aluminum with light color shades is maintained at the ambient temperature, offering an ideal feeling of comfort.
EASY CLEANING
With a simple rinse it will be clean of any dust thus retaining its unchanged appearance.
ADJUSTING AIR FLOW
The shading with a wide range of aluminum panels on the facades, gives us the possibility of controlled air inflow from the outside environment and its circulation inside. Depending on the need for more or less air circulation are designed and the sizes of the holes of the perforation pattern. The renewal of the air creates conditions of well-being and cooling during the summer months. These conditions are not achieved with solid coating materials that act as a diaphragm in air movement.
MINIMAL MAINTENANCE
It does not oxidize and maintenance painting is not necessary, thus saving money in the long run. Its appearance will not change over time.
LOW STATIC CHARGE
Perfect for balconies with large overhang as well as for weak, aged buildings. Large overhangs, particularly the concentrated loads at the their edges, can create large bending moments that demand quality steel reinforcement. Instead of heavy solid barriers – fronts, we use aluminum or glass panels in various shapes, arranged on a strong but lightweight solid skeleton. The advantages of this method are numerous.
RESISTANCE TO REFRACTIONS
The aluminum panels used in the facades, due to their perforation and the straining of the material, are characterized by high rigidity and resistance to wind pressures. The strong solid frame makes the construction even stronger and with great resistance to weather phenomena. The air flow is not stopped by a solid material, but there is an air escape outlet through the perforation of the panels.
EASY TO INSTALL
In case the installation is not performed by our team, we can provide a plan with instructions upon delivery of the product. If the level of support is smooth and strong, the installation will be simple, easy, quick and low cost.
POSSIBILITY OF INTERIOR LIGHTING
The shading system of the facade with perforated aluminum panels gives the possibility of internal hidden lighting. In the parts of the facade where there is no closed surface from behind, a second surface with perforated panels is placed. The facades are transformed into special and unique lighting fixtures, acting as architectural forms of the urban landscape with a multifaceted character. The combination of interior lighting and perforation in a predetermined and specially designed pattern, creates an incomparable aesthetic result.
SHADING
Perforated panels on the facades of the building provide security, shading and ventilation. Externally they look like a perforated thematic canvas. This achieves the shading of outdoor spaces - a necessity in areas with direct sunlight. The perforated panels on the facades act as architectural elements and give the building a completely new dimension, as they shape and frame the the light. By using in the design of different perforation density, the desired degree of shading of the space is achieved.
VENTILATION
The perforated shading panels allow us to allow air to enter from the outside environment and circulate inside. The renewal of the air creates conditions of well-being and cooling during the summer months. These conditions are not achieved with solid materials such as glass which acts as a diaphragm in air movement.
TECHNICAL ASSISTANCE
Our engineers are always willing to help, providing technical advice, and explanations at any stage you need technical support.
2
VISUAL FEATURES:
UNIQUE DESIGN
Your design facade will be unique. METALAXI facades are not standard. They are designed according to your dimensions and your needs. We create the perforated pattern exclusively for you, taking into account all the architectural data of your building.
LARGE COLOR PALETTE
The color palette on the aluminum facades expands beyond the package of low-cost colors in all RAL colors, in wood imitations and in anodizing.
DESIGNING FREEDOM
The facades for each building are designed with different schematic, geometric and color parameters. Designed by architects and artists working on an original idea using experience, talent and imagination. Random conscious and subconscious creative stimuli push the designers' thinking to a unique conjunctural visual theme that is not repeated.
ELEGANCE
The lining of the facade is the suit of the building. The quality of the fabric (choice of material), the particular design of the fabric (pattern), the shade, the adaptation to the building (morphological requirements), the projection or hiding of points, the timelessness (design, durability) are similar elements to consider a building as "well-dressed", elegant. We are the "sewing house" for your building. We design unique creations to order, we innovate, we improve the image and we aim at elegance.
ARCHITECTURAL BUILDING STRUCTURE
The building unfortunately does not have the ability to change form often. This makes us think that facade cladding is a critical choice and we should take it in account with the appropriate severity. Facade cladding is a key architectural element of the building and that is how we treat it.
COMPREHENSIVE ARCHITECTURAL SOLUTION
As designers and builders we are unable to designally isolate the bulding facade from the building. A necessary condition for a collaboration is to have plans and photos in order to deal with the issue as a whole. We study the facades as a whole and provide you with a complete architectural solution of the facade. After approval of the design by the architect of the project, we proceed to the construction phase.
AESTHETIC VALUE
The aesthetics of the facade cladding is unusually original, reminiscent of an elongated metal canvas, a work of art whose subject is discreetly imprinted through holes and scratches that magnetizes, creates emotions and radiates an artistic aura.
VALUE FOR MONEY
Since the times demand it, we must move on to the necessary cost comparisons. At this point, we have to explain that our product is not just a simple product. It is a two-dimansional entity; in regard to its material dimension, it is a product indeed, but when examined through an artistic prism, it becomes an idea. In other words, it is a product with ideological identity and an apparent philosophical background. It is not a common mass produced item found in department stores. The most important advantage of implementing an idea is the goodwill it adds to the entire building.
OUTSTANDING BEAUTY
METALAXI creations constitute projects of intellectual effort, the result of which is the impressive transformation – improvement of buildings. Thanks to the novel designing methods implemented by the design team, they can be incorporated into the morphological structure of any building, becoming a breath of fresh air for modern architecture and dynamically developing the architectural Lifestyle of buildings facades.
FLEXIBILITY IN GEOMETRY
Facade linings and perforated Metalaxi frames are characterized by the difference in geometric shapes. Depending on the case, they are designed with a combination of different, non-common, geometric solids, in order to create unique oncoplastic architectural elements.


