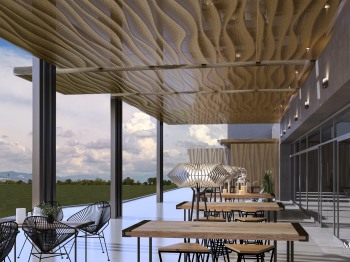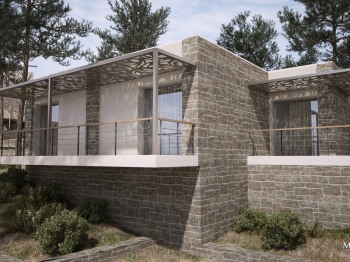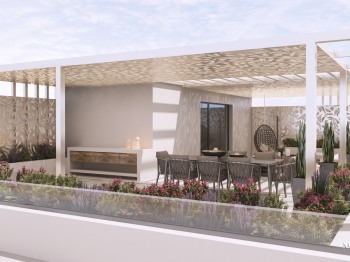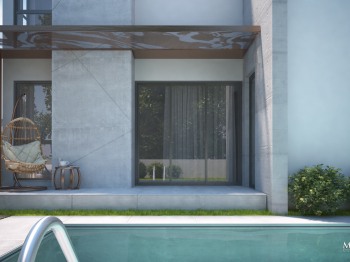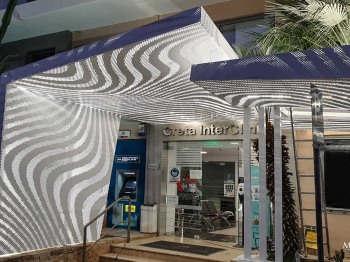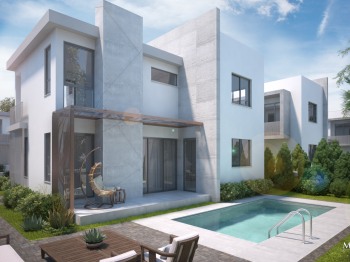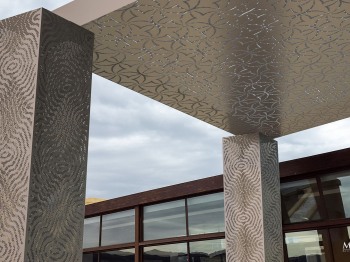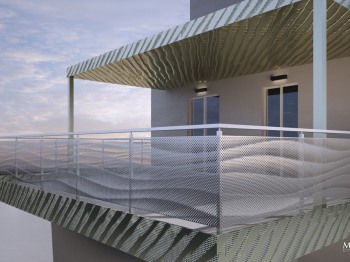Description
PERGOLAS AWNINGS
METALAXI” designs and manufactures pergolas and awnings with unique patterns which affect the aesthetics of the entire building or, in some cases, its function.
The design is consistent with the overall architectural viewpoint of the project, including support conditions on static response and foreseeable wind resistance.
The frame can consist of square or round cross sections, curved or straight, constructed with aluminum or galvanized steel. The canopy is positioned above the frame and is essentially a metallic canvas manufactured with aluminum sheet in various shapes, depending on the requierements of the project. It could form prismatic surfaces, cones, arcs, waves, flat solar panels, oblique flat flaps, arched wings, solid triangular overlapping panels, etc.
The products are finished with an electrostatic coating offering a wide color range, and constitute a permanent, timeless and particularly economical solution, as no maintenance is practically necessary.
PERGOLAS & SUNSHADES
In areas where rainfall is rare, in summer cottages or hotels, the most suitable option would be a permeable roof since it provides additional ventilation and shading. In this case, the visual game is created by the sky and clouds as they are reflected through the perforation.
The degree of shading is determined by the rays of the sun passing through the holes of the perforated canvas of the ceiling, as well as by the design of the density, size and arrangement of the holes. The appropriate design for the ceiling canvas depends on the requirements of the project. Our products are designed to provide optimal aesthetic and functional success, depending on the land planning, orientation, geographical location of the project and climatic conditions of the area.
PERGOLAS & WATERPROOF SUNSHADES
In areas where rainfall is a usual phenomenon, the pergolas and awnings installed need to be waterproof.
There are several models which ensure waterproof coverage.
If the client wishes that the rays of the sun and the sky be visible through the perforation, we will use an overlap of safety glass sheets or a transparent polycarbonate heat reflecting surface.
If the client does not want the rays of the sun to pass through the perforation, we would use a closed aluminum awning, which could even include hidden night lighting to create a stellar image and atmosphere in combination with the metal embroidery.
ENTRANCE CANOPIES
The entrance canopy either at home or at a business property is a key point of focus for the eye of the visitor; it does not go unnoticed and deserves to be studied and constructed with no discounts or hasty decisions hindering its progress. Each case is studied separately under an architectural and structural scope in order to provide solutions regarding lighting, disposal of rainwater and the final implementation.
The size, height, slope, materials, protection and color are all determined by the individual study, while taking into consideration the architectural features of the project.
Specifications
1
FUNCTIONAL OPERATIONAL FEATURES:
SHADING
The pre-eminent use of the Metalaxi aluminum pergola is the shading of outdoor areas, a necessity in areas with direct sunlight. The pergola functions as a top architectural element and gives the building a completely new dimension, as it shapes and frames the "game" with light. By using in the design of different perforation density, the desired degree of shading of the space is achieved.
KEEPING LOW TEMPERATURE
An important parameter in the choice of materials regarding the pergolas and shade roofs is the maintenance of the low temperature of the material and the thermal comfort of the user. The perforated aluminum with light shades is maintained at the ambient temperature, offering an ideal feeling of comfort.
ADJUSTING AIR FLOW
The shading with perforated aluminum panels on our pergolas, enables the controlled inflow of air from the outside environment and its circulation inside. Depending on the need for more or less air circulation are designed and the sizes of the holes of the perforation pattern. The renewal of the air creates conditions of well-being and cooling during the summer months. These conditions are not achieved with solid coating materials that act as a diaphragm in air movement. In cases of need for waterproofing and waterproof coverage on the entire upper surface or in sections, sheets of safety glass or transparent polycarbonate thermo-reflective are used.
MINIMUM MAINTENANCE
It does not oxidize and does not need maintenance painting. Save money in the long term use. Its appearance does not change over time.
EASY TO CLEAN
With a rinse once EVERY 20 DAYS the dust leaves and its appearance remains unchanged.
LITTLE STATIC CHARGE
Ideal solution for terraces, roofs and balconies with large hanging and for old buildings of low strength. The large cantilevers, especially the concentrated loads at the edges of the cantilevers, create high bending moments with high demands on reinforcing steel. Instead of heavy solid constructions of wood or concrete frames, we use perforated aluminum panels in various forms mounted on a solid strong frame but with light weight.
RESISTANCE TO REFRACTIONS
Metalaxi pergolas and hangars are covered with aluminum panels, which due to their perforation and the straining of the material, are characterized by high rigidity and resistance to wind pressure. The strong solid frame makes the construction even stronger and with great resistance to weather conditions. The air flow is not stopped by a solid material, but there is an air escape outlet through the perforation of the panels.
EASY TO INSTALL
Unlike conventional pergola constructions, the use of aluminum give us the possibility of installation by our technicians to be an easy and a short time work.
ADAPTATION TO EXISTING FRAMES
The system of covering pergolas and canopies from perforated aluminum panels is easily adaptable to existing structural frames either metal or wood. Each project is treated as unique and the material we use gives the possibility for special and personalized design according to the needs of each customer.
POSSIBILITY OF INTERIOR LIGHTING
The dual pergola shadening system with perforated aluminum panels enables indoor hidden lighting. The pergolas are transformed into special and unique lighting fixtures, acting as architectural elements of the space with a multifaceted character. The combination of interior lighting and perforation in a predetermined and specially designed pattern, creates an incomparable aesthetic result.
CLEAN USEFUL SPACE
Due to the use of aluminum and metal as a structural frame of the construction, it is possible to use a frame of small cross section and create a larger clean useful space. Metalaxi pergolas create clean, open shaded areas with the instalation of the minimum vertical supports.
WIDE VISUAL VIEW - PANORAMIC VIEW
The use of the metal support frame on the pergolas gives the possibility for a wide visual view of the user, without obstacles in the field of view. Users can admire the panoramic view of their environment, without visual disturbances.
TECHNICAL ASSISTANCE
Our engineers are always willing to help, and provide technical advice or explanations at any stage you need technical support.
2
VISUAL FEATURES:
UNIQUE OF DESIGN
Your pergolas and hangars will be unique in design. Metalaxi pergolas are not standard. They are unique designed according to your dimmensions and your needs. We create the perforated pattern exclusively for you, taking into account all the architectural data of your building.
FLEXIBILITY IN GEOMETRY
Metalaxi pergolas and canopies are characterized by differences in geometric shapes. Depending on the case, they are designed with a combination of different, non-common, geometric solids, in order to create unique oncoplastic architectural elements.
LARGE COLOR PALETTE
The color palette in aluminum pergolas expands beyond the package of low-cost colors in all RAL colors, in wood imitations and anodizing.
DESIGN FREEDOM
Pergolas and canopies are designed with different schematic, geometric and color parameters. They are designed by architects and artists working on an original idea using experience, talent and imagination. Random conscious and subconscious creative stimuli push the designers' thinking to a unique conjunctural visual theme that is not repeated.
ELEGANCE
The selection of material, the particular design - pattern, the color, the adaptation of the morphological requirements, the projection or hiding of the points, the timeless character (design, durability) are parameters that characterize an elegant pergola. We design unique creations to order, we innovate, we improve the image, we aim at elegance.
ARCHITECTURAL ELEMENT OF BUILDING
Unfortunately, the building does not have the ability to change its form often. This makes us consider that form in all the elements that make it up as a whole is a critical choice and we should look at it with the same seriousness. Pergolas and canopies are main architectural elements of the building and this is how we treat them.
INTEGRATED ARCHITECTURAL SOLUTION
As designers and builders we are unable to designally isolate the pergolas and canopies from the building. A necessary condition for a collaboration is to have plans and photos in order to deal with the issue as a whole. We study the facades as a whole and provide you with a complete architectural solution of the facade. After approval of the design by the architect of the project, we proceed to the construction phase.
AESTHETIC VALUE
METALAXI pergolas and canopies can be included in the category of pergolas-canopies only in terms of their useful properties. Their aesthetics are unusual, unique, like a work of art whose form and theme are discreetly captured through holes and scratches of a monochrome metal painting that magnetizes, creates emotions and radiates an artistic aura.
PRICE QUALITY RELATIONSHIP
And because the times demand it, we enter into the necessary cost comparisons. Here we have to explain that our product is not just a product. It is a dual entity, which in terms of its material existence is a product, but in terms of its artistic existence it is an idea. In other words, it is a product with an ideological identity, it becomes obvious that it hides a philosophical background. It is not a common mass production product that we find in megastores. The most important benefit is the added value that the implementation of the idea gives to the whole building. The common conclusion of our customers is that their spending on Metalaxi products, after the completion of the construction, justified their choice.
IMPRESSIVE AND MODERN DESIGN
The creations of METALAXI are the work of the intellectual effort of the design team, the result of which is the impressive transformation - remodeling of the buildings. With the appropriate design, integrades in the morphological structure of any building, giving the freshest note of modern architecture and dynamically evolve the architectural Lifestyle of the facades of buildings.
VISUAL DIALOGUE WITH HEAVEN AND THE ENVIRONMENT
The use of perforated aluminum panels as a shadening material on the pergolas and Metalaxi roofs, creates surfaces that allow visual dialogue with the sky and the surrounding area. The sky appears through the perforation, creating a visual continuity of the view and the sky. The user interacts visually with his environment.


